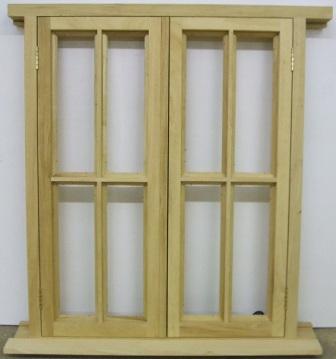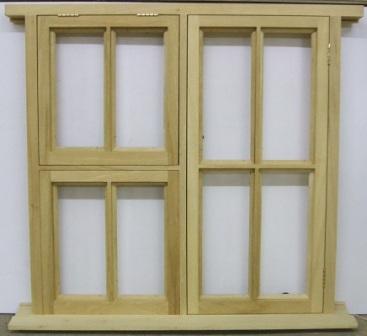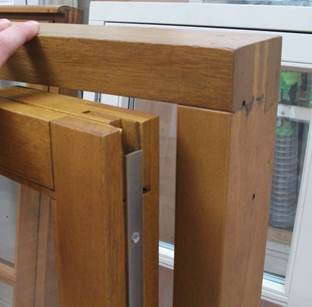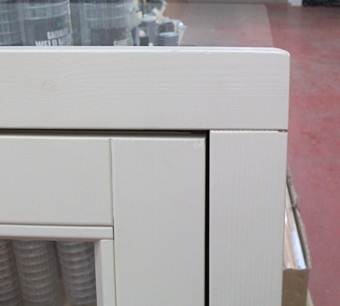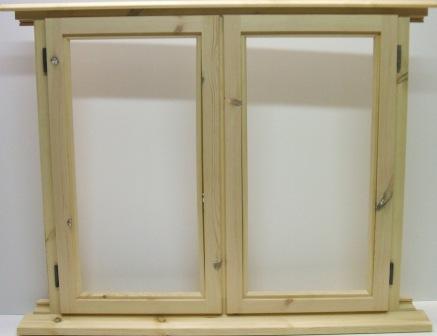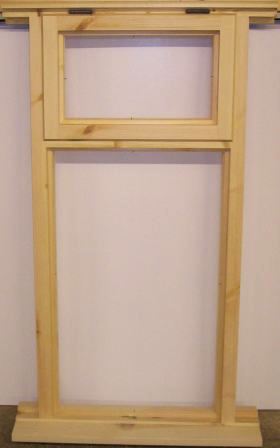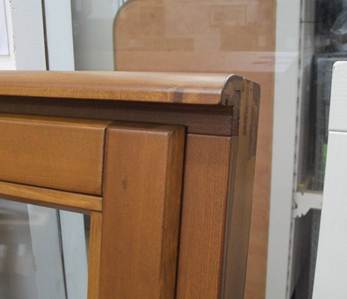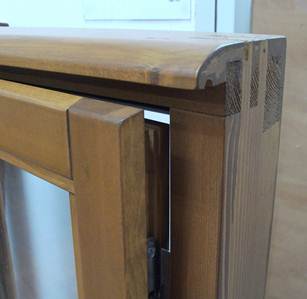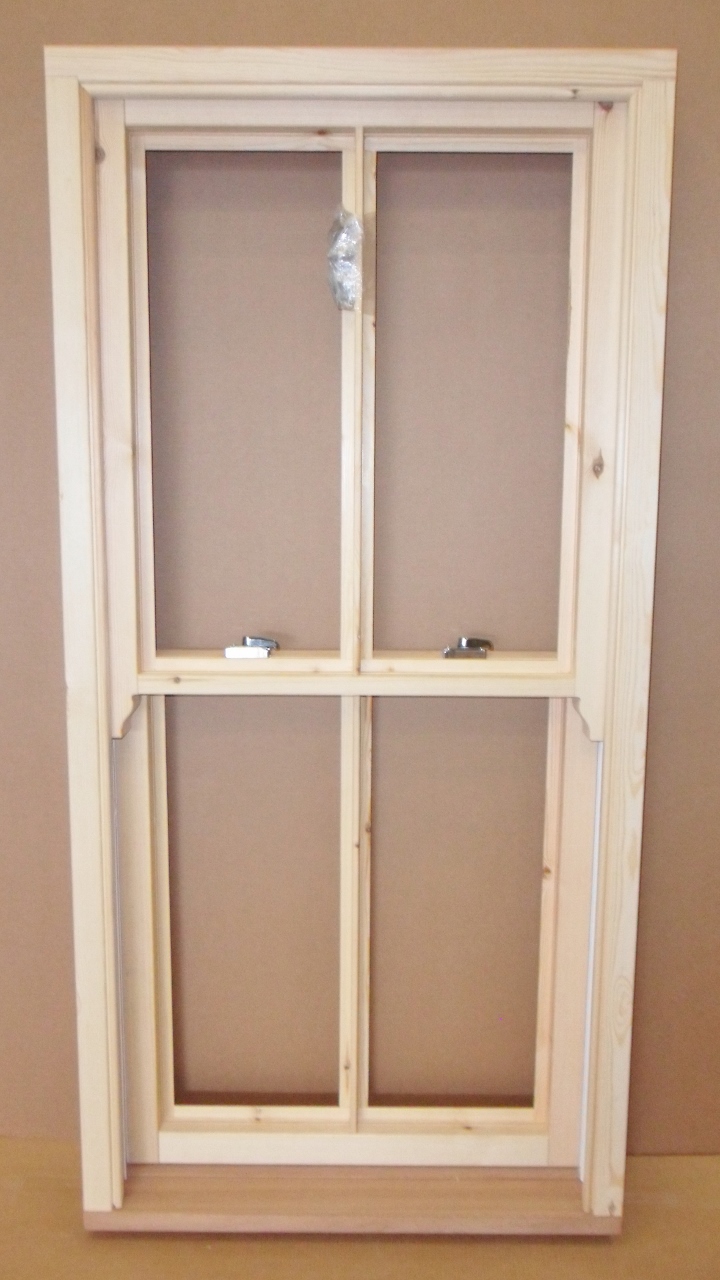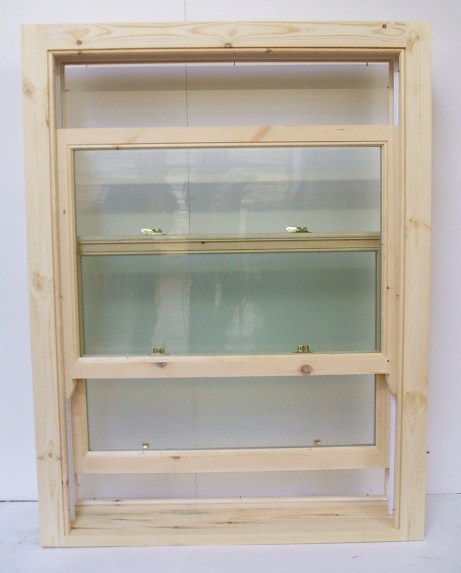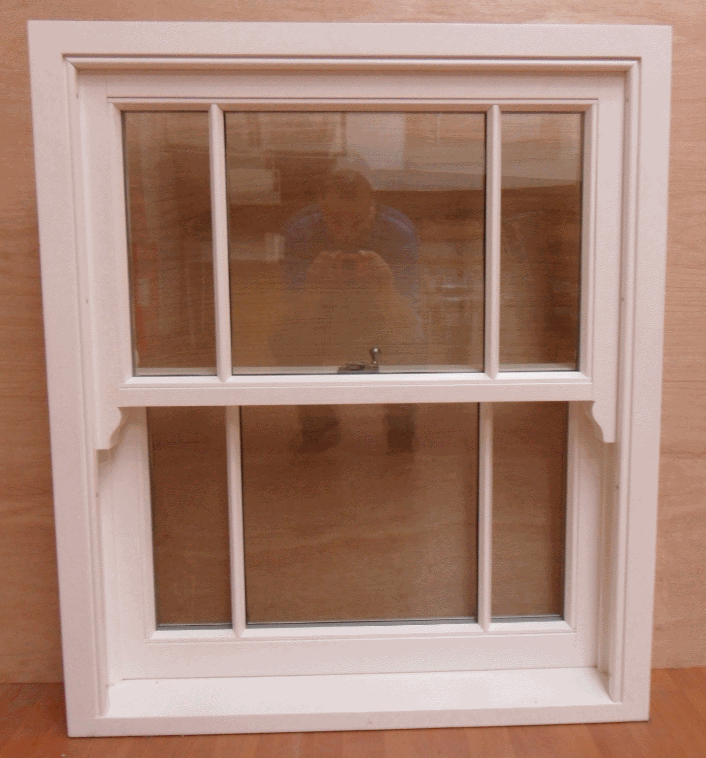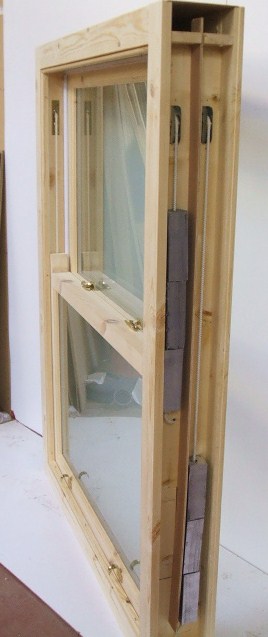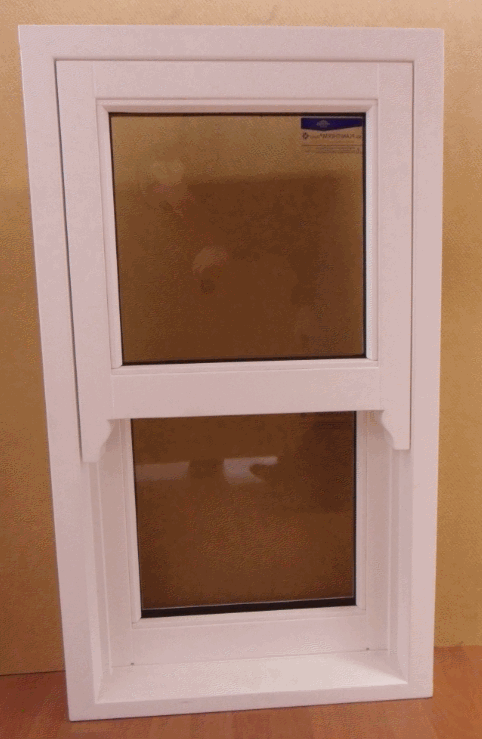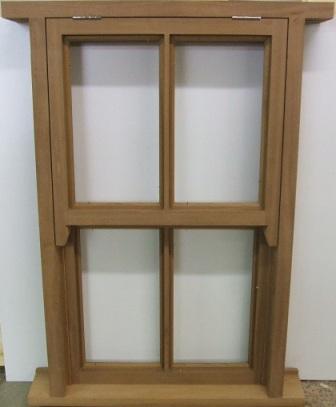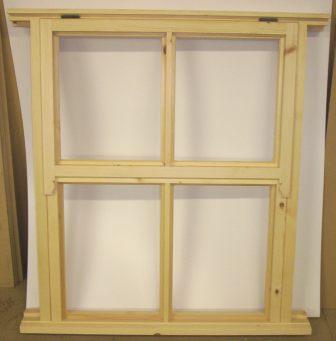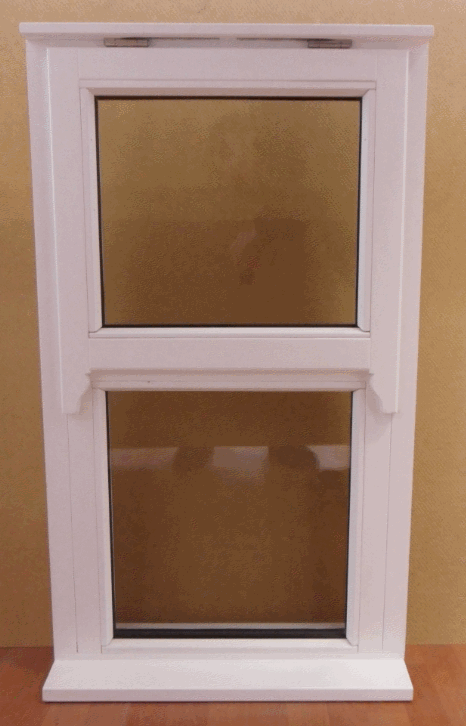Construction Type
There are five main construction types of window that we manufacture including the traditional flush casement window, the stormproof casement window, the sliding sash window, the traditional mock sash window and the stormproof mock sash window. The differences are explained below. All the window photos shown below are of their external view.
Traditional Flush Window
As you can see from the photos below, traditional casements finish flush with the outside of the window frame. There is more work, craft and timber involved in producing traditional casement windows than the more common stormproof casement window thus they are generally more expensive. The first two traditional windows below are untreated are made from idigbo hardwood. The criss cross glazing bars within the casements are not related to the window being traditional. The second two photographs show a close up of the flush traditional casements.
Stormproof Casement
Stormproof casements protrude out in front of the frame as can be seen from the photos below. On this type of window the casement section overlaps the outer frame of the window. As a result of this there is less timber needed in the frame and less labour involved in production than a traditional window.
Sliding Sash Window
Below is a picture of a typical sliding sash window that we have manufactured. The basic idea of a sliding sash window is that either one sash slides vertically or both do.
Traditional vs Stormproof Mock Sash Windows
The purpose of mock sliding sash windows is to provide a cheaper alternative to the real thing. We manufacture two types of mock sash windows: the traditional mock sash and the stormproof mock sash as can be seen in the photos below. The big difference between these two types of mock sash windows and the real thing is that they both have top opening casements instead of sliding sashes. The first two photos below are of tradition mock sash windows. They have two sashes, one behind the other, just like on a real sliding sash. The traditional mock sash is the closest match of the two to a real sliding sash window. The noticeable differences are that the traditional mock sash window has no outer staff bead and the meeting rails in the middle of the window are bigger in comparison to a genuine sliding sash window. These differences can be seen by comparing the photos of the genuine sliding sash above to the mock sashes below. The 3rd and 4th photos immediately below are of stormproof mock sash windows which only has one sash and the lower pane is direct glazed. This is the more cost effective version of the two. It might not look enough like a real siding sash window for some tastes but it does have character and is an an alternative to the basic stormproof window. Both types have a horn detail at the bottom of the top sash which is to the horns on a sliding sash.
Sash, Casement Terminology
A sash is basically a frame that sits inside another frame. In the context of windows, when a sash is hinged from the top or sides, it is referred to as a casement. A casement is just a type of sash. Hence, the term 'casement window'. A casement window is a window which has casements it in. On the other hand, a window which has sliding sashes is called a 'sliding sash window' or even 'sash window'. A sash that slides is still referred to as a sash, i.e., it doesn't change it's name as with the casement sash. 'Direct glazing' refers to a glass unit that has been fixed directly to the frame and not to a sash. A 'dummy sash' refers to a non-opening sash that is fixed shut.



