Fire Escapes
Building regulations require that certain rooms within a dwelling need to have sufficient means of entry/exit other than the room door. This is usually provided by an opening sash of a window. The window should have an unobstructed openable area that is at least 0.33m2 and at least 450mm wide or high (the route through the window may be at an angle rather than straight through). The bottom of the openable area should be not more than 1100mm above the floor. On narrow windows which do not automatically meet fire escape regs, when they are 2 sections wide or more, we can offer the installation of a flying mullion (sometimes called a french mullion), which, with the correct hinge type, will make your timber windows meet fire escape regulations. On narrow single section windows E.G. less than 580mm wide a fire escape opening is not possible.
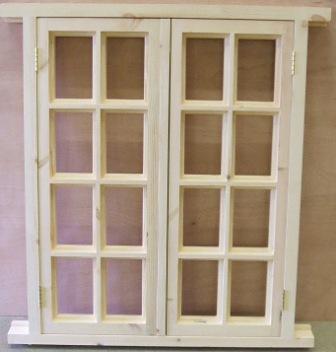 |
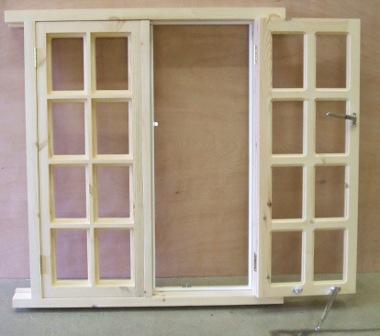 |
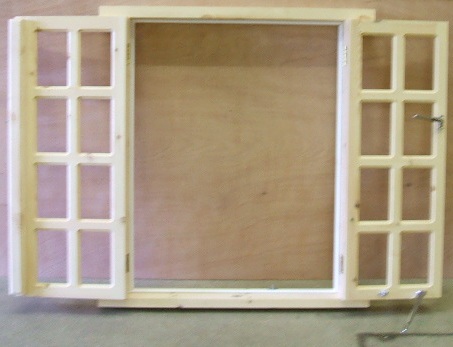 |
This window appears to be a normal 2 sided opener. Its style is Georgian and Traditional. |
The other side is the slave casement. This has the mullion of the window attached to it and is held closed by flush bolts. | The other side is the slave casement. This has the mullion of the window attached to it and is held closed by flush bolts |
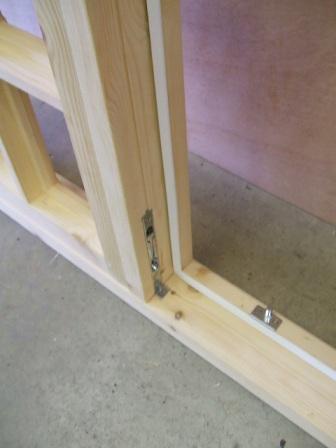 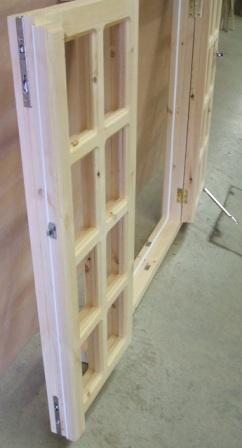 |
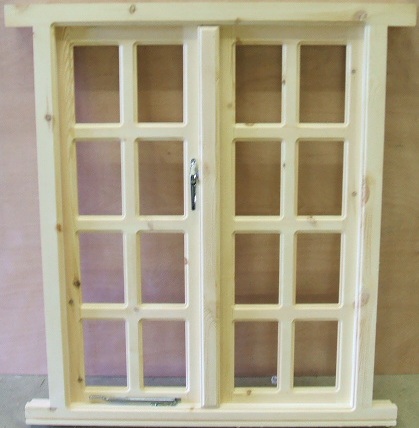 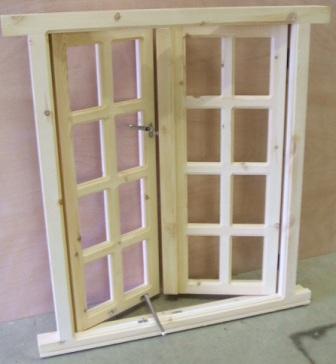 |
These pictures show the flying mullion section of the window. You can see the flush bolts in the mullion to hold the slave casement closed. |
These pictures show the window from its internal aspect. The casement on the left of the picture is the master casement with the stay and fastener visible. When using flush bolts the slave casement appears to be a fixed (dummy) casement thus maintaining a very neat internal appearance. |


